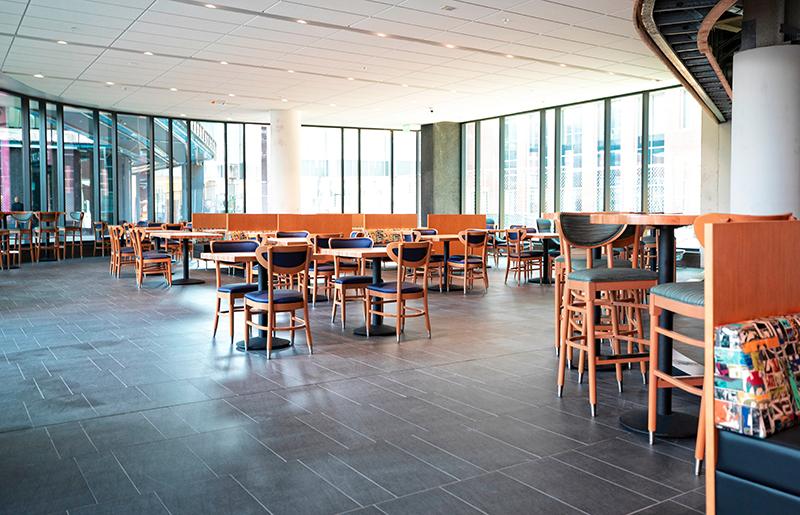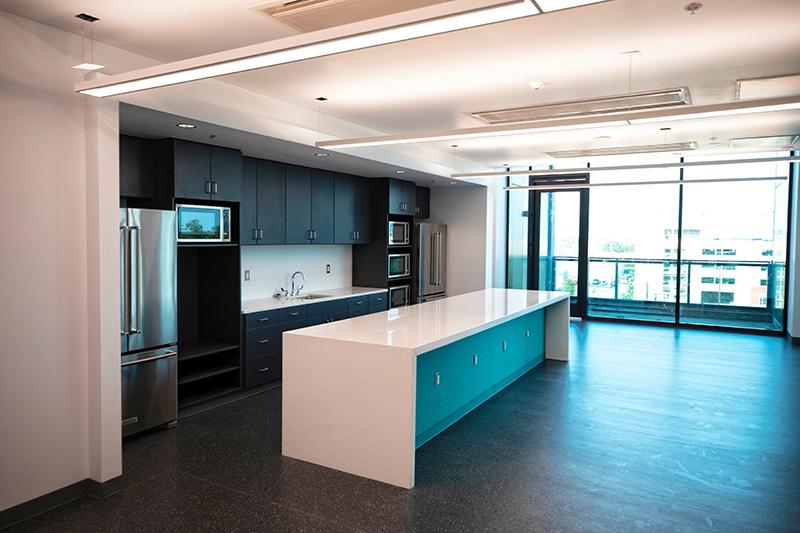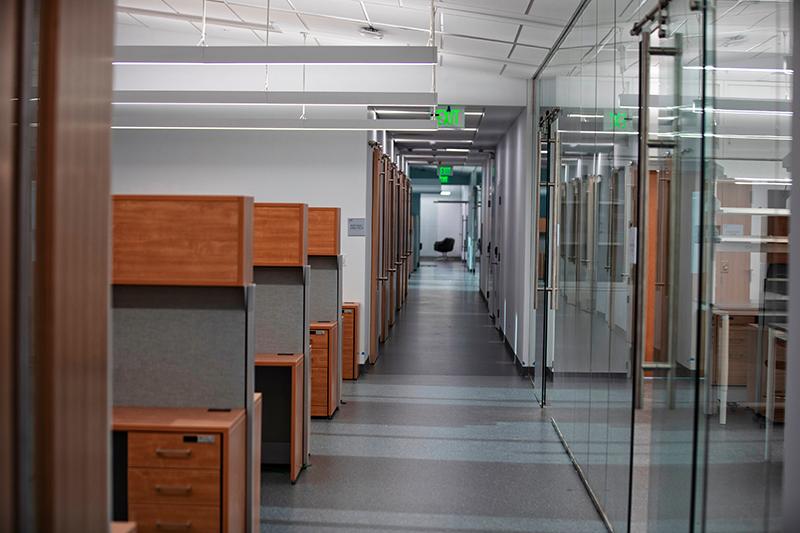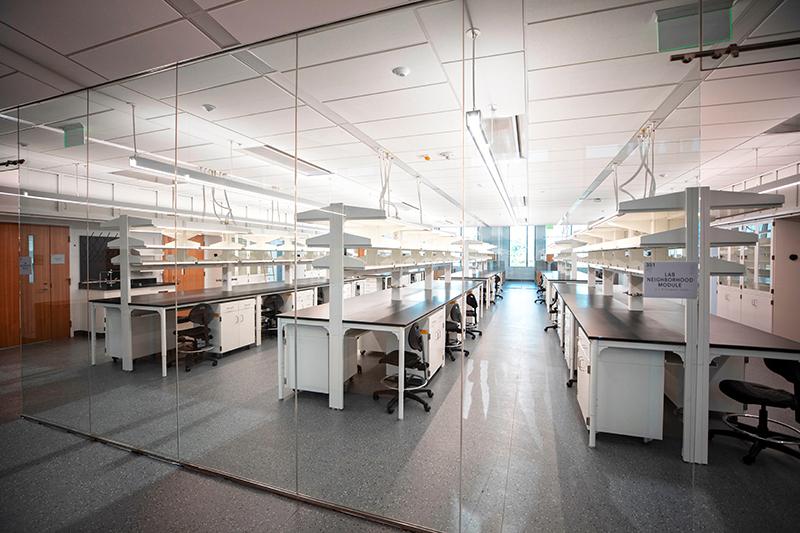State-of-the-Art Facilities
UK researchers at the Center for Health, Engagement, and Transformation work at state-of-the-art facilities such as the new $265 million, 300,000-square-foot Healthy Kentucky Research Building (HKRB).
With an open environment and large windows for natural light, this modern facility includes six floors of biomedical laboratories, collaborative spaces, and an innovative vascular research lab. The HKRB is capable of housing nearly 500 principal investigators, postdoctoral scholars, graduate, and undergraduate students who advance research through federally funded projects.
For accessibility to resources and collaborations across UK, the HKRB connects to the Biomedical Biological Sciences Research Building.
For more information about this facility, click here.
Overall Design
- 300,000 square feet
- 6 floors of biomedical laboratories (96 benches), 3 floors of researchers in Connector Building
- Modern animal facility in basement
- Core facilities with imaging, behavioral & metabolic shared equipment for all health areas
- Combined underground loading dock to service buildings in this complex
- Green-roof over basement connecting new building to BBSRB with Wi-Fi capability
- Glass walls & large windows for natural lighting & an open environment
Overall Design
- 300,000 square feet
- 6 floors of biomedical laboratories (96 benches), 3 floors of researchers in Connector Building
- Modern animal facility in basement
- Core facilities with imaging, behavioral & metabolic shared equipment for all health areas
- Combined underground loading dock to service buildings in this complex
- Green-roof over basement connecting new building to BBSRB with Wi-Fi capability
- Glass walls & large windows for natural lighting & an open environment
Auditorium, Meeting Spaces, and Amenities
- 100-seat capacity auditorium that opens to 1st-floor atrium
- 2nd-floor conference rooms & additional collaborative spaces on each floor
- Starbucks & indoor bike room for campus community
Auditorium, Meeting Spaces, and Amenities
- 100-seat capacity auditorium that opens to 1st-floor atrium
- 2nd-floor conference rooms & additional collaborative spaces on each floor
- Starbucks & indoor bike room for campus community
Neighborhood Biomedical Research Laboratories
- Most floors have 3 neighborhoods (6 laboratory benches in each neighborhood)
- Benches are flanked by procedure rooms with specialized equipment
- Linear equipment hall down the center of each lab floor to improve efficiency of operations
- Faculty offices flank corners of each neighborhood
Neighborhood Biomedical Research Laboratories
- Most floors have 3 neighborhoods (6 laboratory benches in each neighborhood)
- Benches are flanked by procedure rooms with specialized equipment
- Linear equipment hall down the center of each lab floor to improve efficiency of operations
- Faculty offices flank corners of each neighborhood
Connector Building
- Corridor from BBSRB to new building on 2nd floor
- Behavioral and computational research suites on 2nd floor
- Offices and personnel carrels on floors 2, 3 & 4
Connector Building
- Corridor from BBSRB to new building on 2nd floor
- Behavioral and computational research suites on 2nd floor
- Offices and personnel carrels on floors 2, 3 & 4




